Palmyra – Temple of Bel تدمر – معبد بل
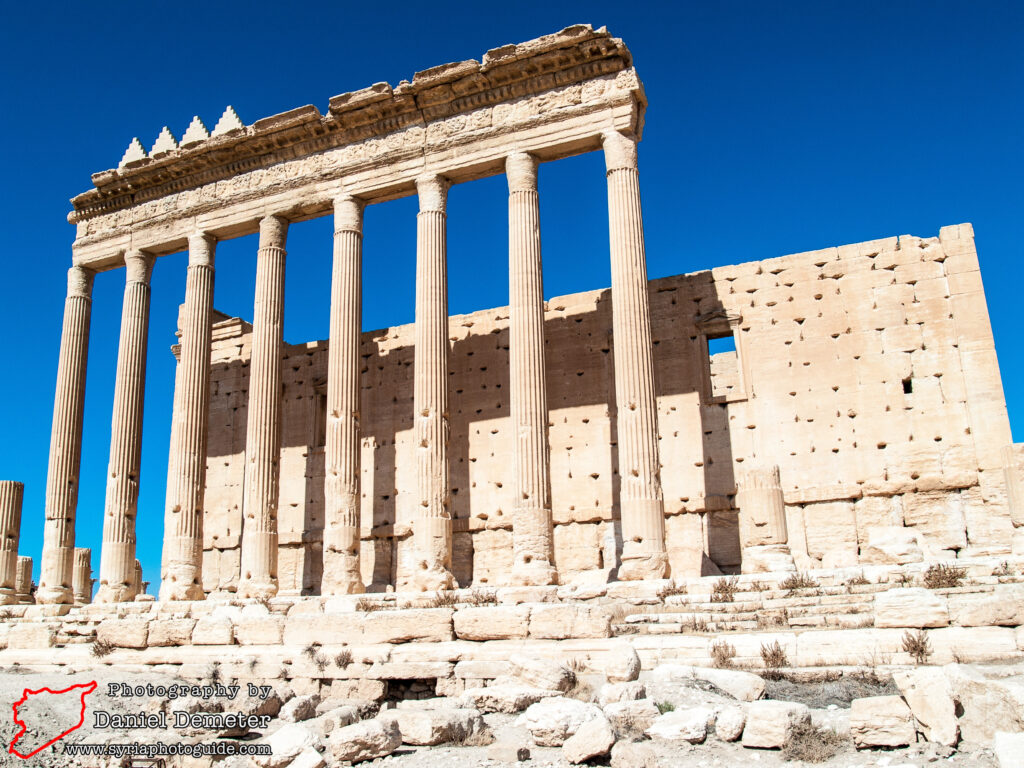
One of the most impressive monuments in Syria is the magnificent Temple of Bel (معبد بل). Located in the southeastern quarter of the ancient city of Palmyra (تدمر), this massive Roman temple complex is one of the best preserved in the Middle East. The site of the temple had been used for religious purposes as far back as 2200 BCE, and as recently as 1929 the building served as the village mosque. This represents a remarkable period of over 4,000 years of use as a place of worship, rivaling the Umayyad Mosque (الجامع الاموي) in Damascus (دمشق).
The Temple of Bel (معبد بل), in its present form, was dedicated during the reign of Emperor Tiberius in 32 CE. Construction of this massive project likely began between 17 and 19 CE, and took over a decade to complete. Between 80 and 120 CE the temple was enlarged and the double colonnaded portico on the northern, eastern and southern sides was added. The western portico, along with its propylaeum, or monumental gateway, was constructed in the late second century. Additional modifications were made during later Arab periods, including fortification of the exterior walls and the introduction of a mihrab within the cella’s southern adyton. Little remains of the earlier Hellenistic temple or preceding shrines.
Visitors approach the temple from the northwest, where a modern entrance has been established next to the former monumental gateway. That triple gateway was blocked during the 12th century in order to fortify the temple complex for defensive purposes. The utilitarian approach to that construction resulted in decorative stones from the Roman façade being reused arbitrarily to fill in the space. This gateway was originally preceded by a portico supported by eight columns and a massive central doorway. Other fortifications were also added to the southern and eastern walls of the temple complex. In contrast, the northern wall remained much of the original Roman design, with pilasters alternating with framed windows topped by triangular pediments. Note that the ground level around the exterior walls is lower than the ground level within the temple complex. The original shrine was located on a mound, but an artificial terrace was built up to level the interior.
The interior of the complex, surrounded by an inner colonnaded portico, measures a remarkable 205 meters by 210 meters. The western portico was built on a particularly monumental scale, reflecting the relative wealth and prosperity of the time it was constructed (late second century). The southern side of the colonnade is best preserved, with a large portion of the original columns with Corinthian capitals surviving. The porticos surround a large open courtyard, with the temple’s cella located slightly east of center. Preceding the cella are the remains of two common features of contemporary religious architecture of the region. Northwest of the cella’s entrance is a sacrificial alter and a long banqueting hall. Animals to be sacrificed were brought through a passageway the traveled underneath the walls of the complex and up a ramp near the alter. Southwest of the cella is a ritual pool for used for ceremonial bathing.
The cella, the focal point of the temple complex, survives remarkably well-preserved. The design follows Greek and Roman traditions, but also incorporates several regional architectural influences. It consists of a single rectangular chamber surrounded by an external portico. The exterior columns of the portico were originally topped with metal Corinthian capitals. These were likely bronze plated with gold or silver, but (unsurprisingly) none have survived. The height of the cella and its surrounding portico is particularly impressive, measuring eighteen meters tall. The portico was topped by a crown of stepped triangles, a common architectural feature of Mesopotamia. The northern and southern walls are fairly austere, decorated only with four Ionic pilasters. The eastern walled is also quite plain, adorned only with two pairs of windows decorated with triangular pediments. The western side, which features the entrance to the cella, is much more richly decorated. The cella’s massive entrance portal was reconstructed during French restorations in 1932.
The interior chamber of the cella, entered from the west, measures ten meters by thirty meters. The northern and southern ends of the chamber each feature their own shrine, deviating from classical tradition. Unlike contemporary temples in Rome, which each focused on a single deity, a trinity of gods were worshipped in this complex. These included Bel along with Yarhibol, the solar god, and Aglibol, the lunar god. Also unlike contemporary Roman shrines, images of the gods were placed in an enclosed adyton rather than on a plinth or pedestal. Both the north and south adyton incorporate remarkable monolith stone ceilings that are richly decorated. The northern adyton ceiling features carvings of seven planetary divinities encircled by the zodiac. The image of an eagle with wings spread decorates the lintel, representing Bel controlling the movements of the heavens, accompanied by carvings of Yarhibol and Aglibol. The southern adyton features a smaller niche flanked by pilasters on each side. It is believed this niche would have contained a statue of Bel used in ritual processions. The ceiling of the southern adyton is particularly detailed in its decorative stone carvings, and its design was influential in the 18th century revival of classical art and architecture. The cella features stairways in three corners that originally ascended to the roof of the temple, where further religious rituals would take place.
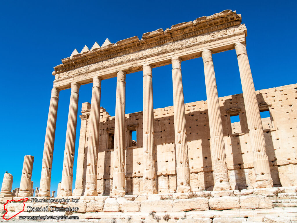
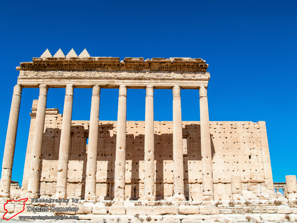
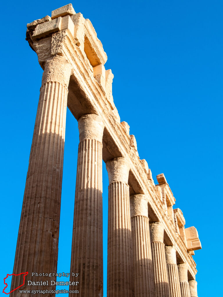
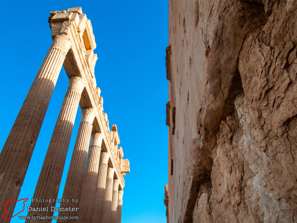
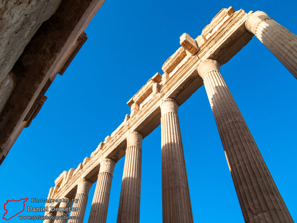
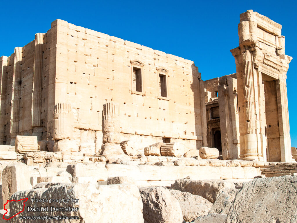
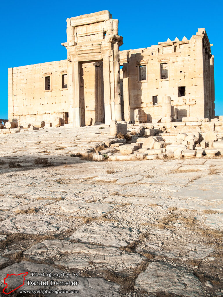
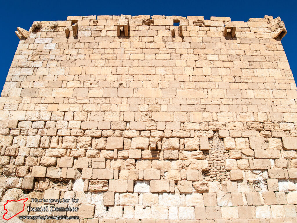
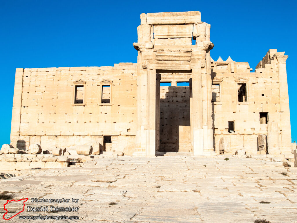
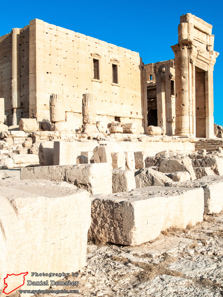
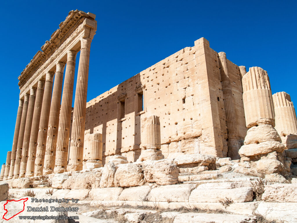
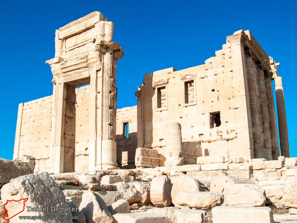
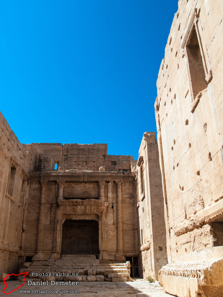
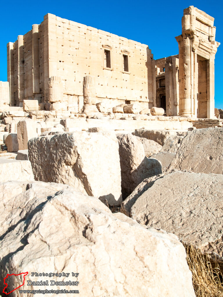
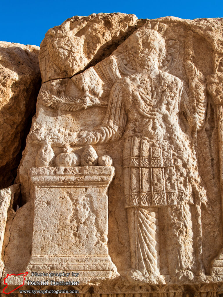
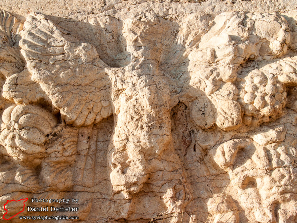
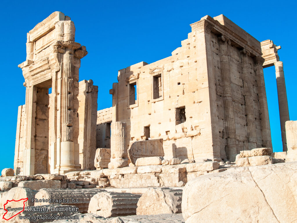
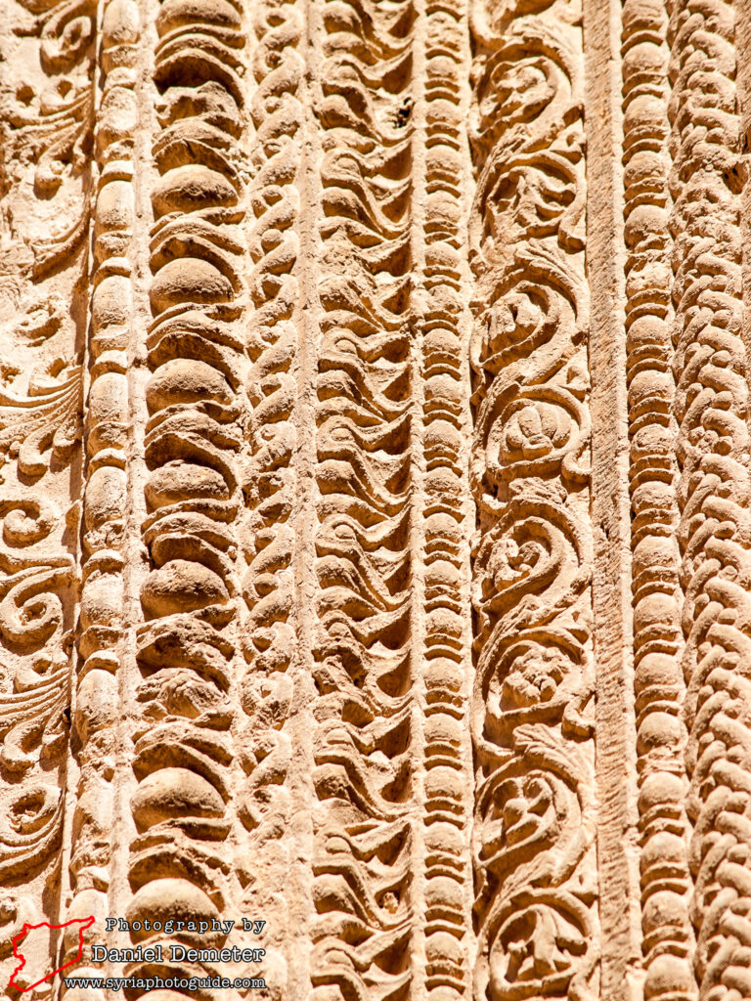
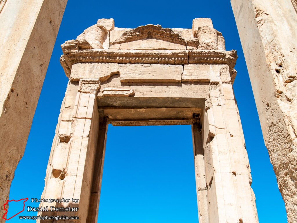
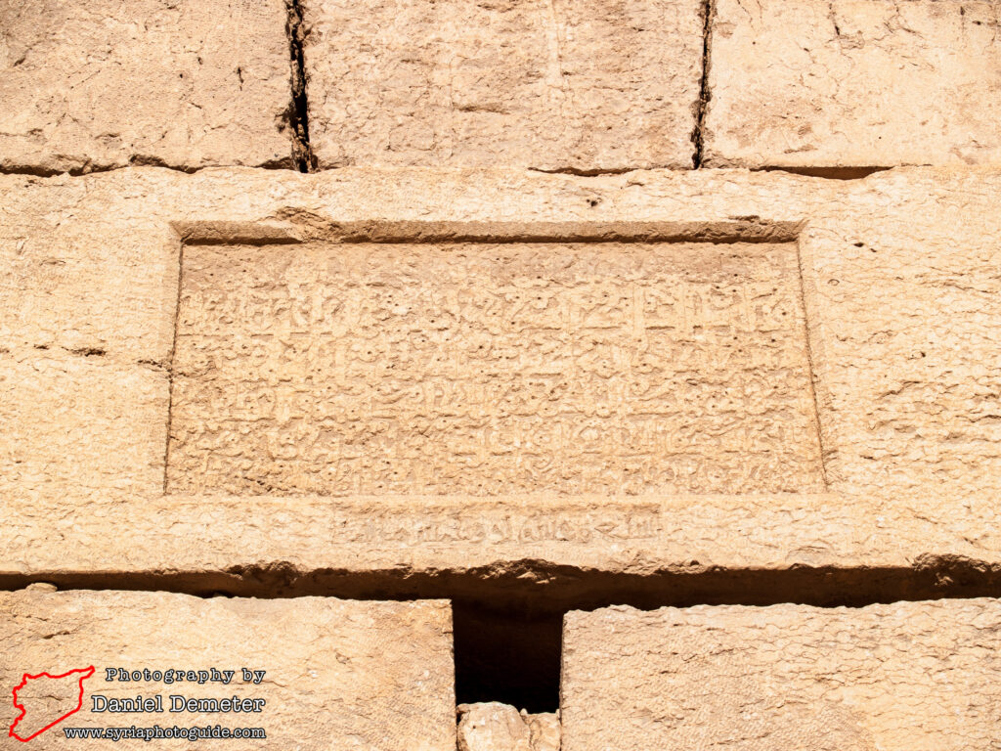
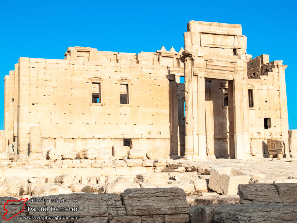
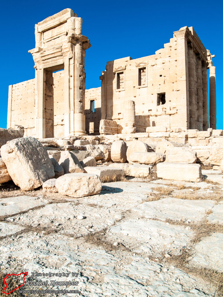
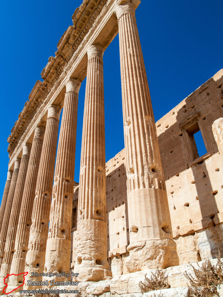
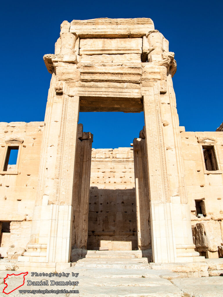
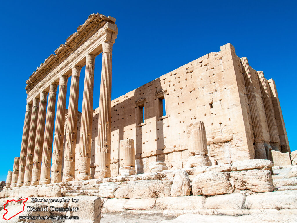
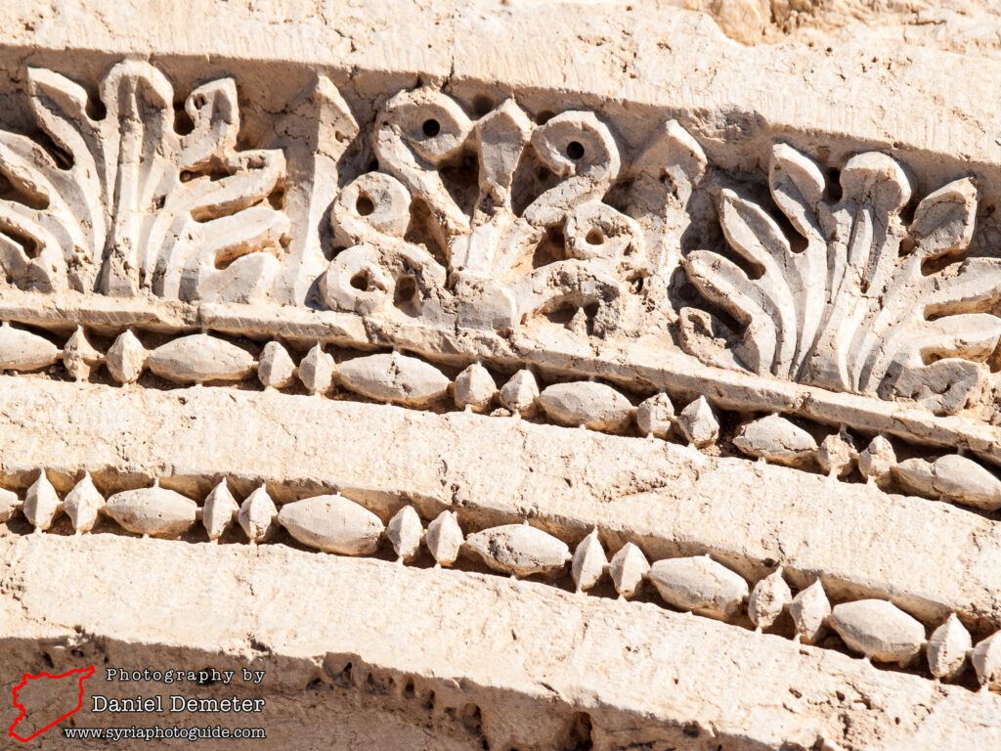
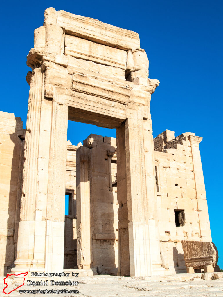
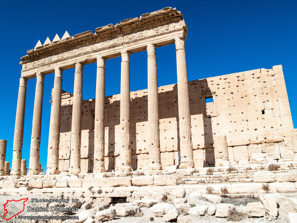
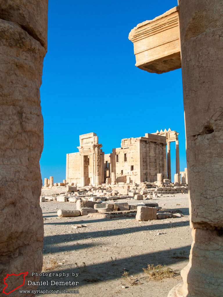
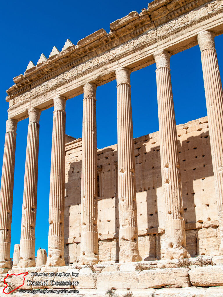
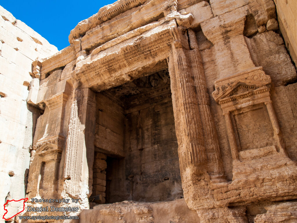
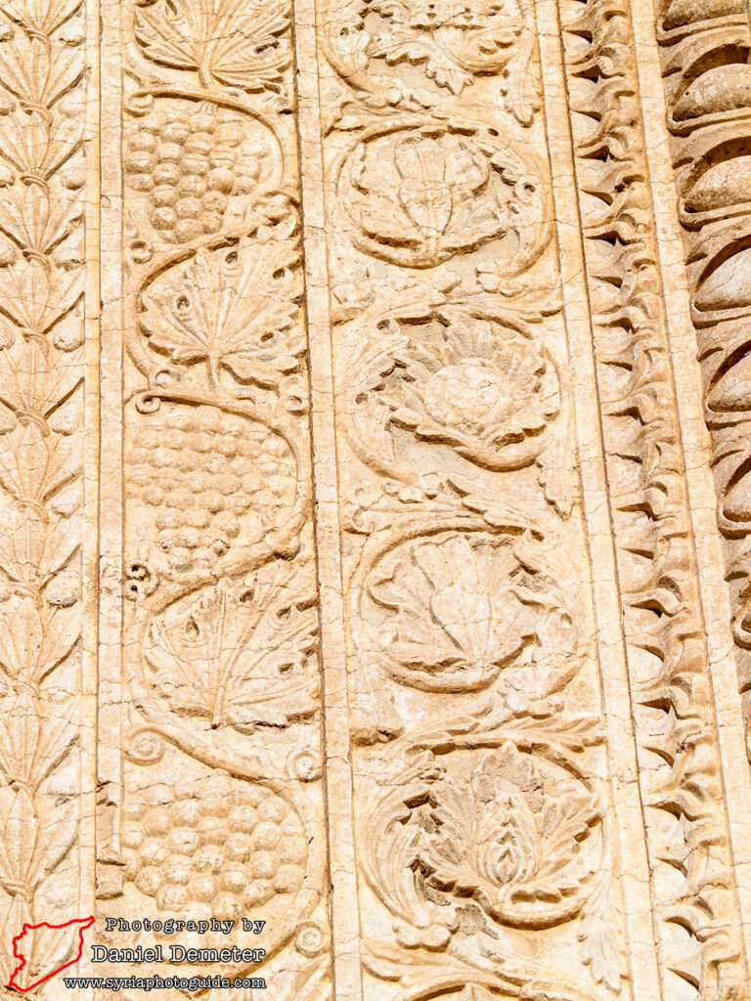
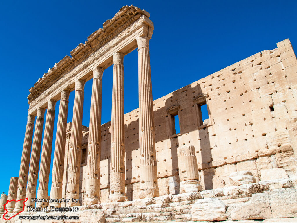
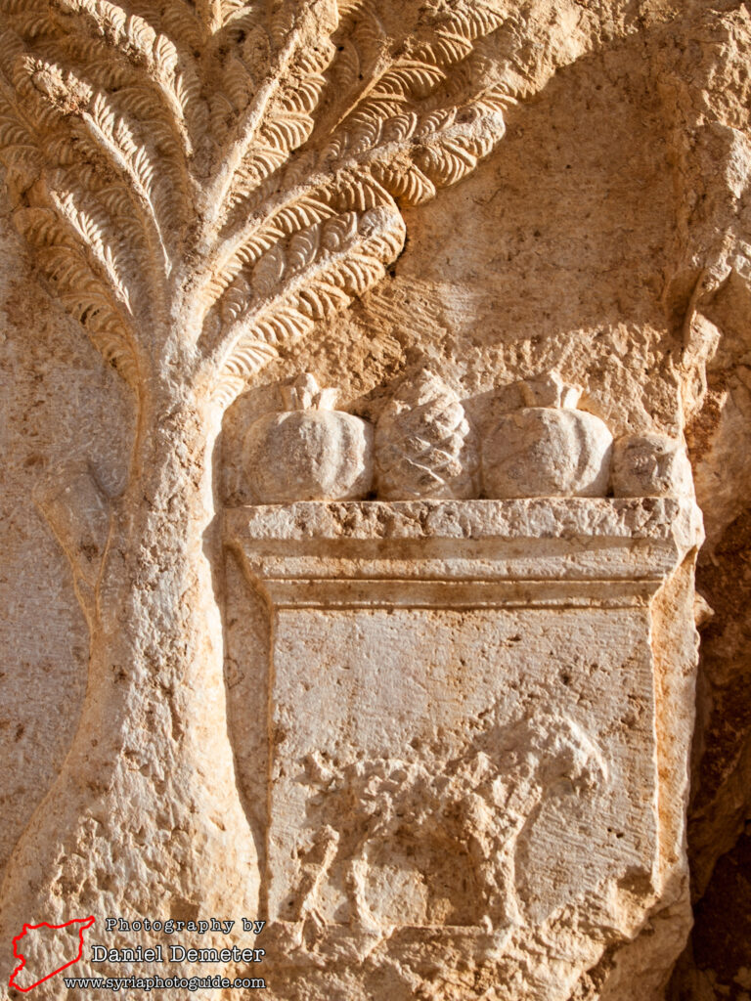
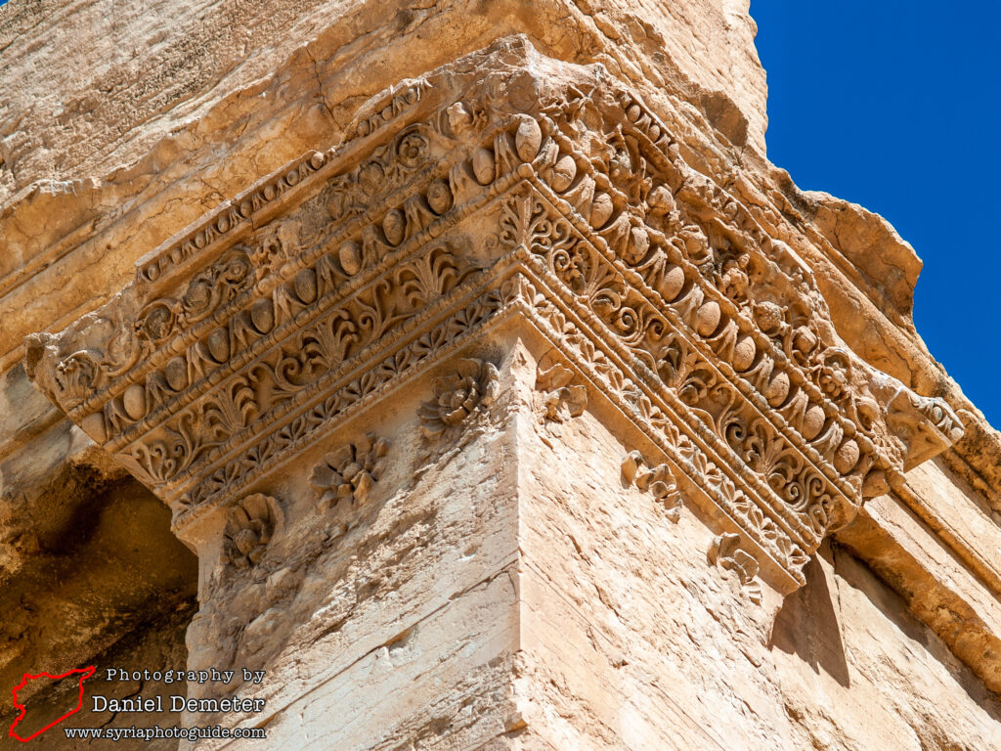
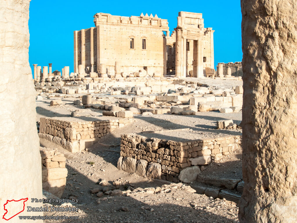
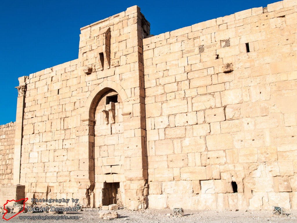
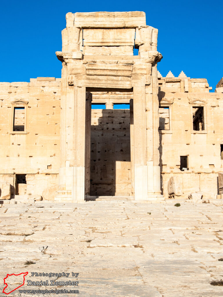
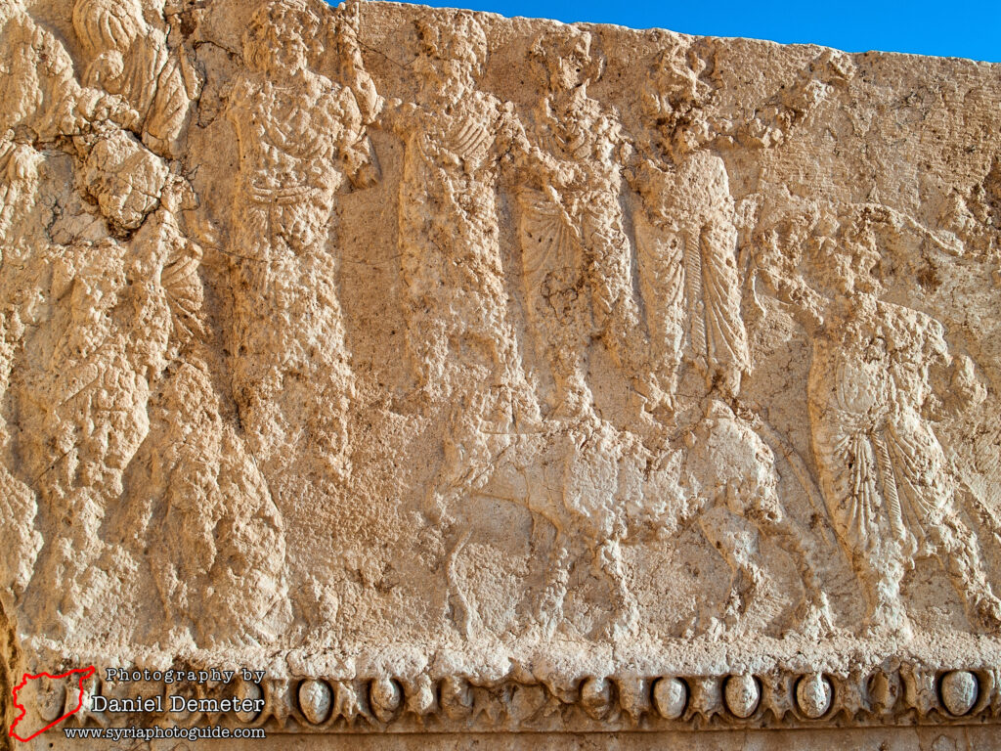
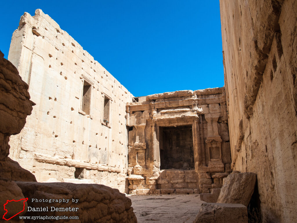
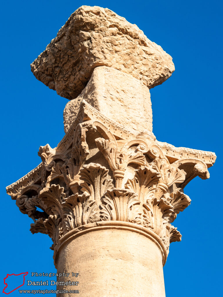
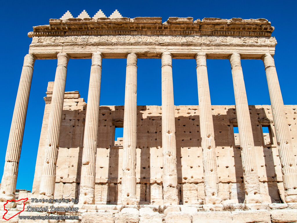
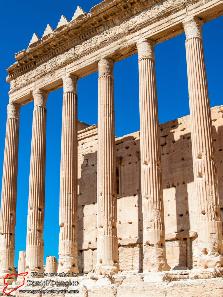
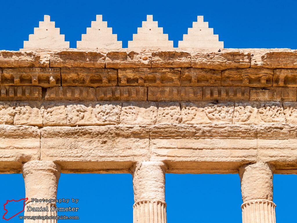
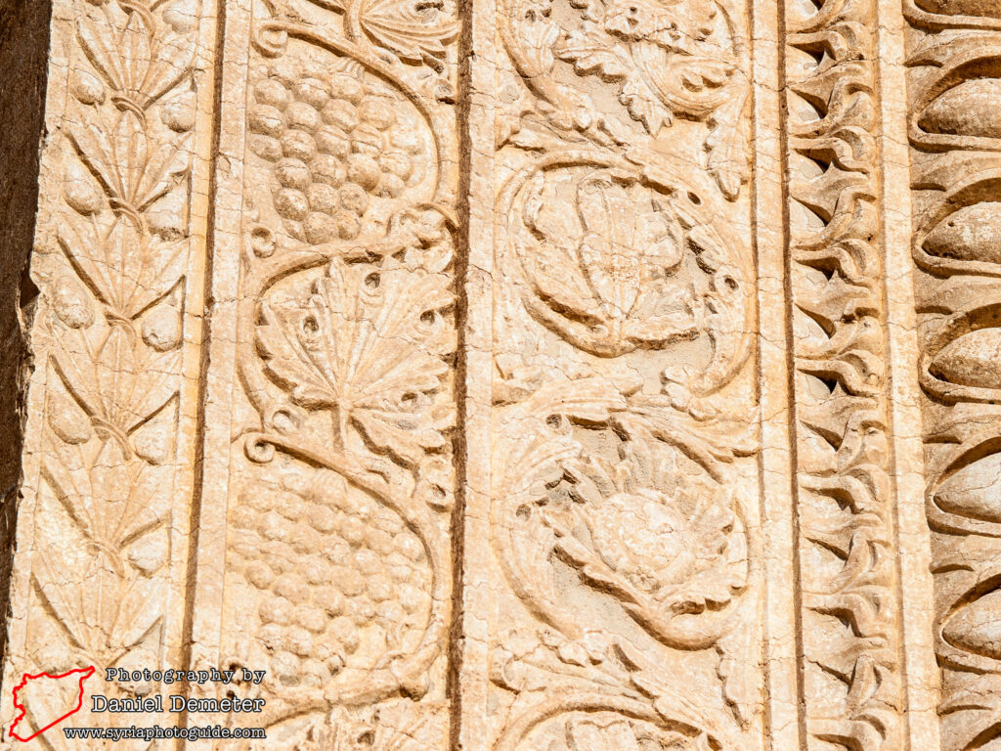
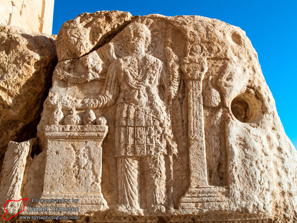
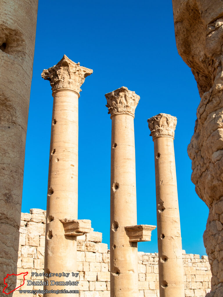
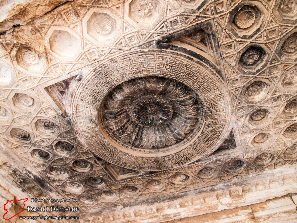
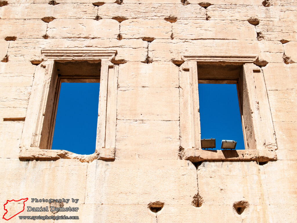
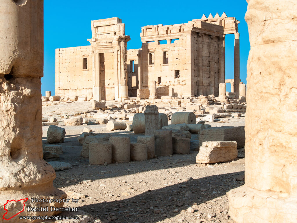
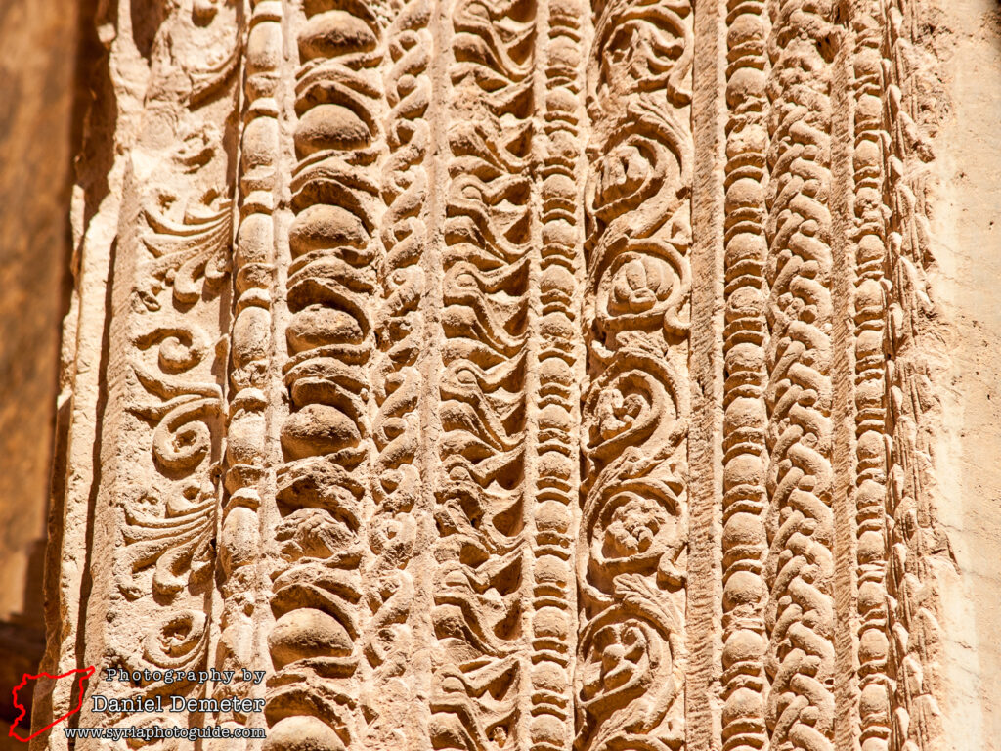
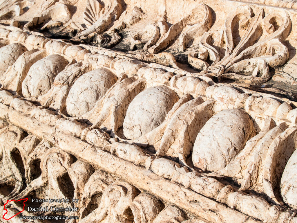
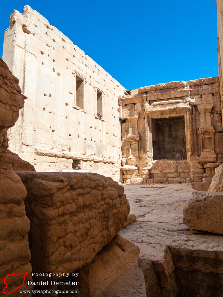
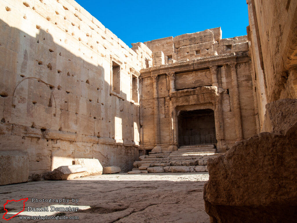
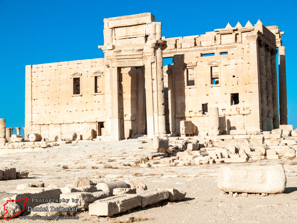
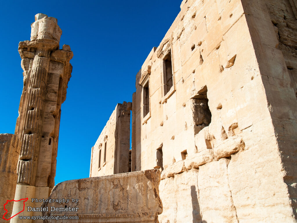
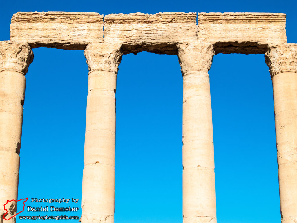
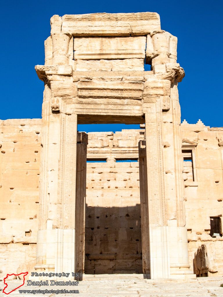
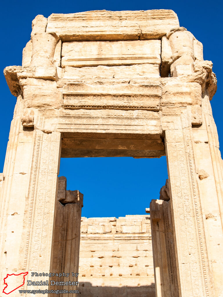
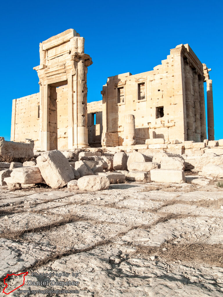
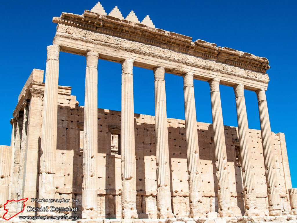
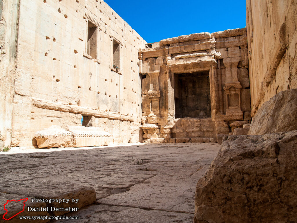
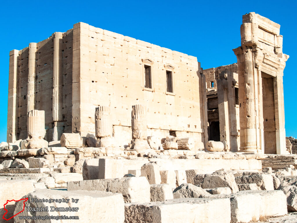
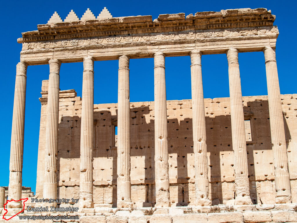
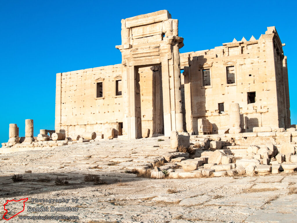
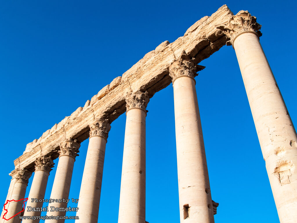
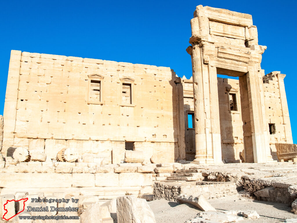
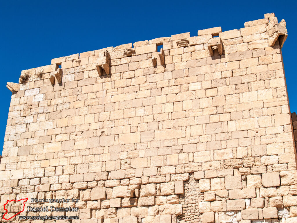
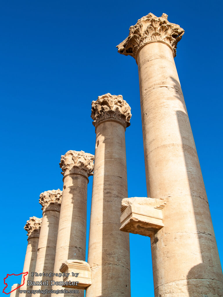
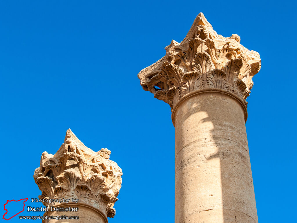
Preservation Status: The archaeological remains of Palmyra (تدمر) are under enormous risk. Since May 2015, the town and environs have been under control of the Islamic State (الدولة الإسلامية) militant group, committed iconoclasts who have purposely targeted archaeological heritage in both Syria and Iraq for destruction. On August 30, 2015, it was reported that the Temple of Bel (معبد بل) was destroyed by explosives, the second structure in the ancient city to be specifically targeted for demolition after the Temple of Baal-Shamin (معبد بعلشمين) was destroyed a week earlier. The temple had been in an excellent state of preservation prior to this, despite minor damage by mortar fire to the temple’s façade caused by clashes between the Syrian government and opposition forces in the spring of 2013.
Getting There: Palmyra (تدمر) is located at a major crossroads in the Syrian desert between three major cities. It is located east of Homs (حمص), northeast of Damascus (دمشق) and southwest of Deir al-Zur (دير الزور). Most buses traveling between Homs (حمص) or Damascus (دمشق) and Deir al-Zur (دير الزور) will stop in Palmyra (تدمر). The Temple of Bel (معبد بل) is easily located in the southeastern quarter of the acropolis, just southeast of the monumental arch (قوس النصر).
Coordinates: 34°32’51.00″N / 38°16’27.00″E
Transliteration Variants: Tadmur, Tadmour
Rating: 10 / 10
